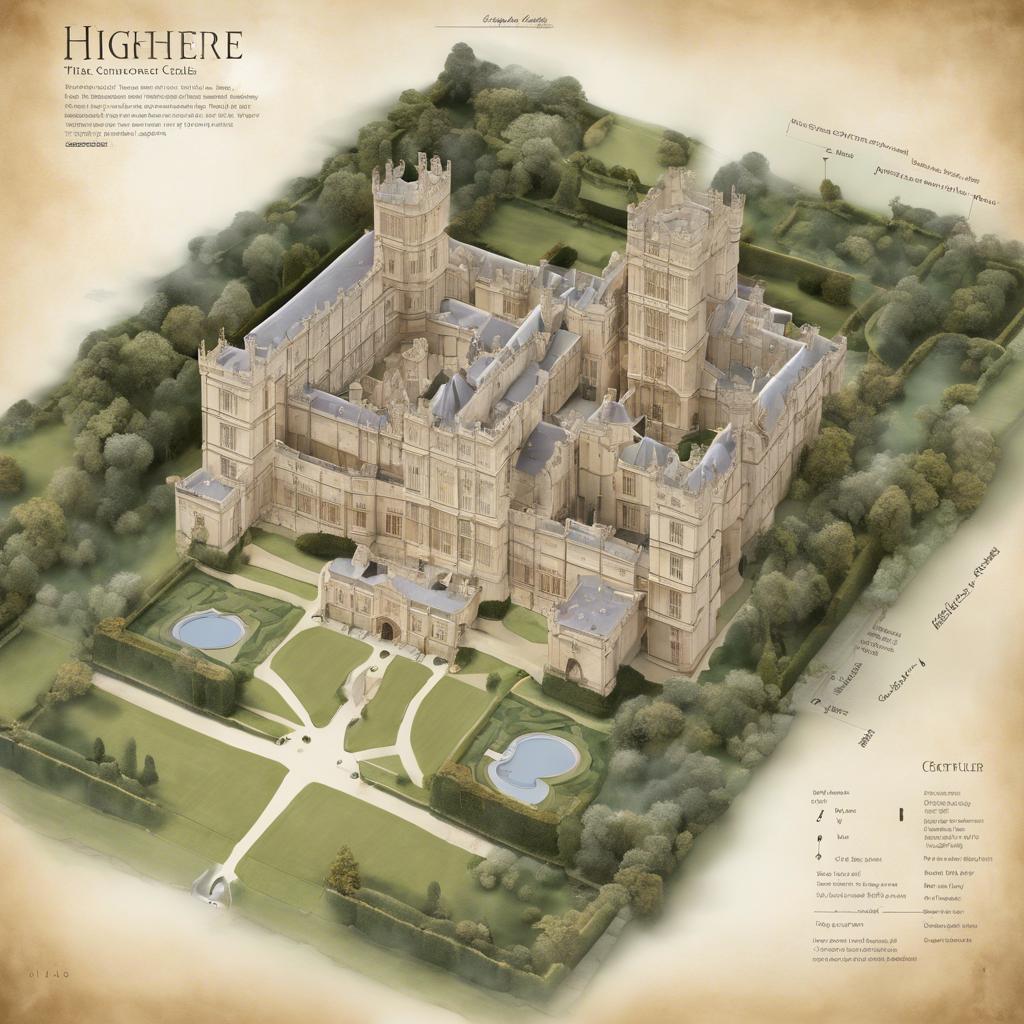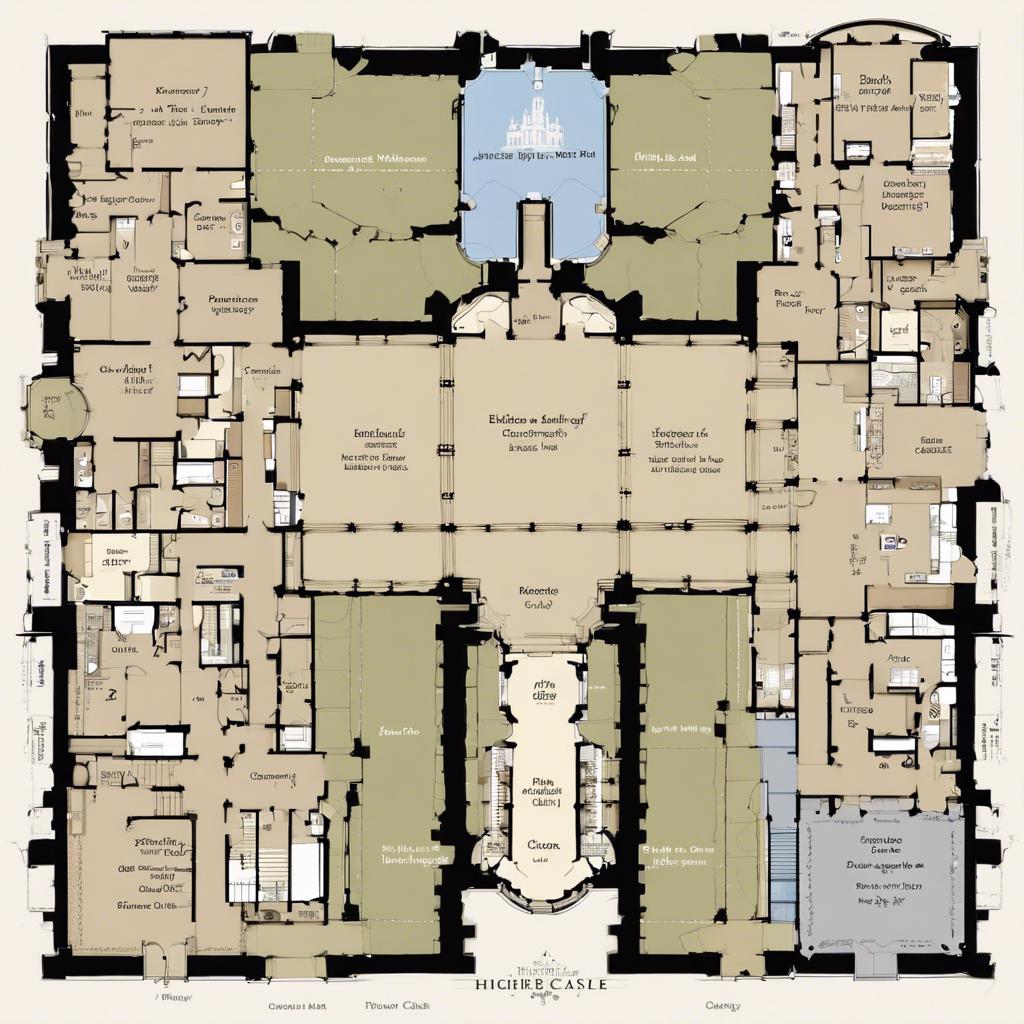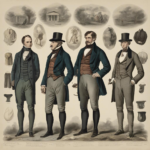Highclere Castle, nestled amidst the idyllic English countryside, stands as a bastion of history and sophistication. This magnificent estate, with its grand architecture and sprawling grounds, has captivated the imaginations of countless visitors over the centuries. In this article, we will delve into the intricate details of the floor plan of Highclere Castle, offering insight into the layout and design of this iconic historical landmark. Join us on a journey through the corridors and chambers of this majestic residence, as we unravel the secrets hidden within its walls.
Step Into the World of Cheryl Bolen
Dive into the enchanting stories of love, intrigue, and elegance set in the Regency Era. Cheryl Bolen's novels offer timeless romance and captivating tales that will leave you wanting more.
Explore Cheryl Bolen's Books Now
The Grandeur of Highclere Castles Floor Plan
The floor plan of Highclere Castle is a testament to the grandeur and opulence of the historic estate. Designed in the Jacobethan style by Sir Charles Barry, the layout of the castle reflects the aristocratic lifestyle of the Carnarvon family. From the impressive entrance hall to the luxurious drawing rooms, every room is meticulously designed to showcase the wealth and status of the residents.
One of the most iconic features of Highclere Castle is the grand staircase, which serves as the central focal point of the interior. The sweeping staircase leads to the upper floors where the bedrooms and private chambers are located. Each room is adorned with ornate furnishings, intricate tapestries, and priceless works of art, offering a glimpse into the lavish lifestyle of the nobility.
The floor plan of Highclere Castle also includes a state-of-the-art library, a magnificent dining room, and a stunning ballroom where elaborate soirees and gatherings were held. The meticulously landscaped gardens and grounds surrounding the castle further enhance its beauty and splendor, making it a truly magnificent estate that captures the essence of a bygone era.
Unraveling the Intricate Layout of Highclere Castle
Highclere Castle, a magnificent estate nestled in the English countryside, boasts an intricate layout that has captivated visitors for centuries. The floor plan of this historic landmark reveals a complex network of rooms, corridors, and grand halls that showcase the opulence and grandeur of the aristocratic lifestyle.
As you step inside Highclere Castle, you are immediately greeted by the breathtaking beauty of the main entrance hall, with its soaring ceilings and intricate woodwork. From here, you can explore the various wings and levels of the castle, each offering a unique glimpse into the rich history and culture of the estate.
One of the most fascinating features of Highclere Castle is the extensive library, filled with rare manuscripts, books, and artifacts that highlight the intellectual pursuits of the Carnarvon family. The dining room, with its ornate table settings and elegant decor, provides a glimpse into the lavish banquets and social gatherings that once took place within these walls.
Efficient Utilization of Space in Highclere Castles Floor Plan
In examining the floor plan of Highclere Castle, one can truly appreciate the efficient and strategic utilization of space in this historic English estate. With its grand halls, elegant drawing rooms, and intricate corridors, the layout of the castle reflects the sophisticated architectural design of the Victorian era. Each room is meticulously placed to maximize functionality and aesthetic appeal, showcasing the meticulous planning that went into the construction of this iconic landmark.
One of the key features of the Highclere Castle floor plan is the seamless flow between rooms, allowing for easy access and movement throughout the estate. The interconnected layout of the different wings and levels creates a harmonious living space that is both practical and visually stunning. From the grand dining hall to the cozy libraries, each room serves a specific purpose while maintaining a sense of unity and continuity in design.
Moreover, the careful consideration of space in Highclere Castle extends beyond the interior rooms to include the majestic gardens and grounds surrounding the estate. The expansive grounds feature lush greenery, serene water features, and charming pathways that enhance the overall sense of tranquility and grandeur. This harmonious integration of indoor and outdoor spaces further highlights the ingenuity and foresight of the architects who designed this architectural gem.
Tips for Exploring Highclere Castle with its Floor Plan in Mind
If you are planning a visit to Highclere Castle, it is essential to familiarize yourself with the castle’s floor plan to make the most out of your exploration. Understanding the layout of the castle will help you navigate through its grand corridors and rooms seamlessly.
One of the key is to start your visit from the main entrance, marked as “A” on the floor plan. From there, you can move through the various rooms and wings of the castle in a logical sequence, following the designated pathways.
Make sure to pay special attention to the details of each room as you move through the castle. Take note of the exquisite furnishings, intricate wall coverings, and remarkable artwork that adorn the chambers. This will not only enhance your understanding of the castle’s history but also enrich your overall experience.
Future Outlook
the floor plan of Highclere Castle exemplifies the grandeur and sophistication of this historic estate. As we have explored the intricate layout of the rooms and wings, we have gained a deeper understanding of the architectural marvel that has stood the test of time. The legacy of Highclere Castle continues to captivate visitors from around the world, beckoning them to step back in time and immerse themselves in the opulence of a bygone era. The floor plan serves as a blueprint of an enduring monument to history, offering a glimpse into the lives and traditions of the aristocratic families who have called this magnificent castle home. As we reflect on the intricacies of the floor plan, we are reminded of the timeless beauty and elegance that defines Highclere Castle, making it a cherished piece of England’s rich cultural heritage.


