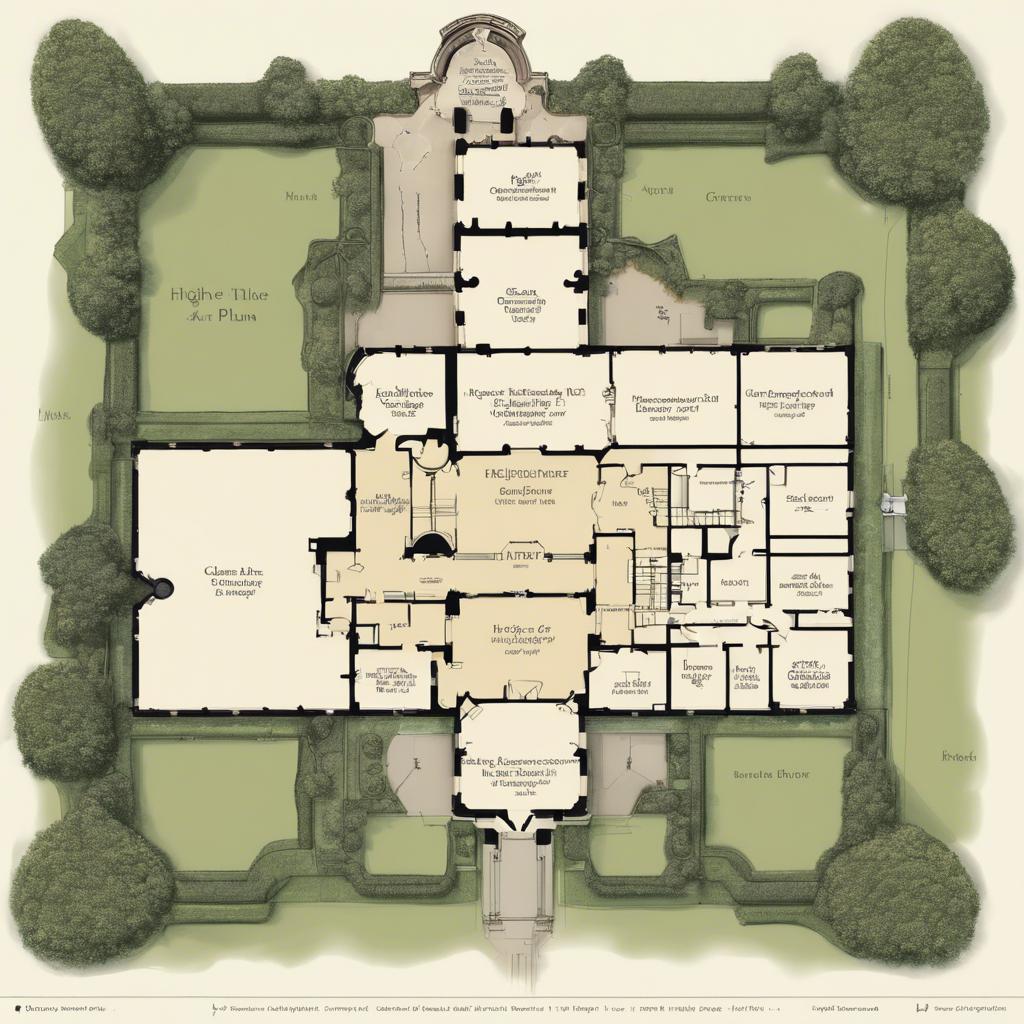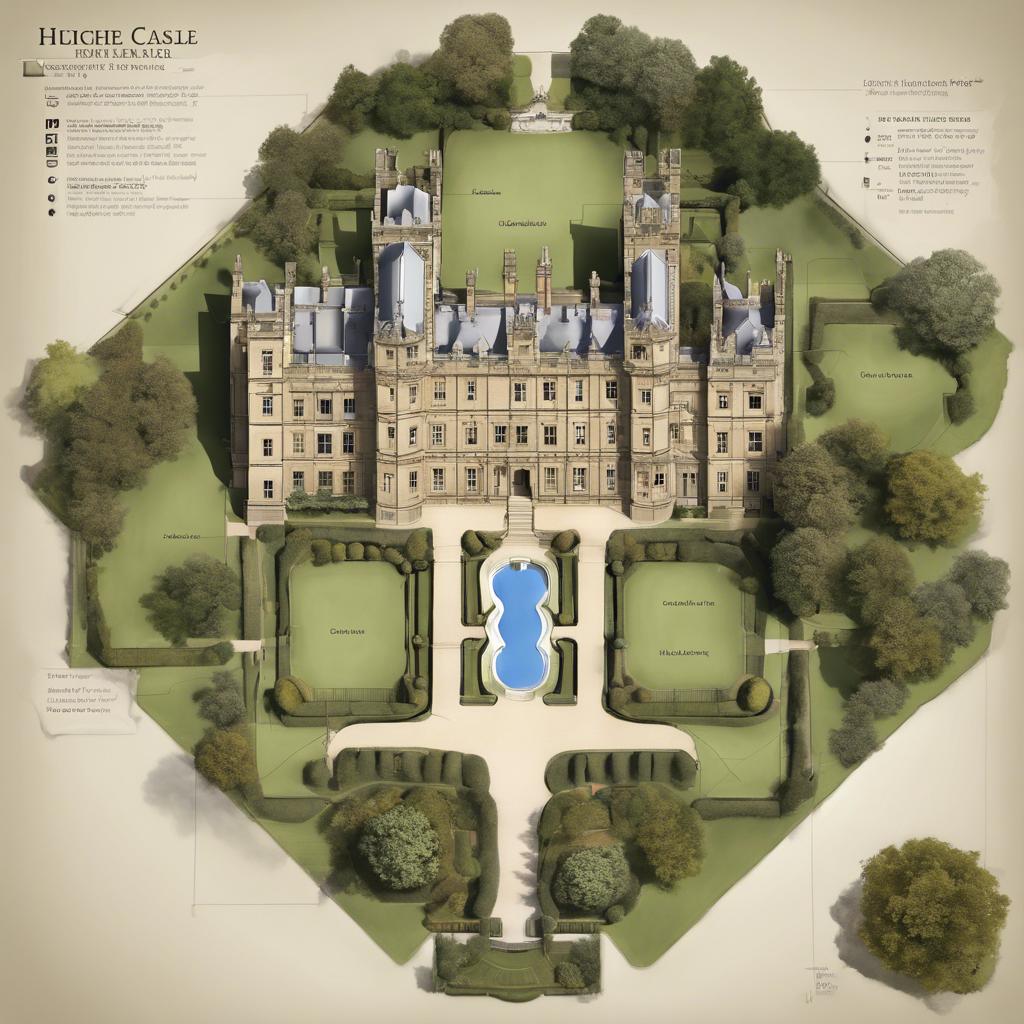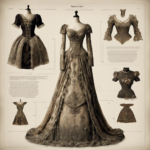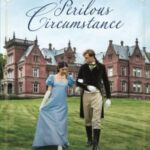Highclere Castle, nestled in the picturesque countryside of Hampshire, has long been regarded as one of England’s most magnificent historical landmarks. As the ancestral home of the Carnarvon family, the castle boasts a rich history that dates back centuries. One particularly captivating aspect of this stately residence is its intricate floor plan, which provides a fascinating glimpse into the opulent lifestyle of its past inhabitants. Join us as we delve into the detailed floor plan of Highclere Castle, and discover the secrets that lie within its grand walls.
Step Into the World of Cheryl Bolen
Dive into the enchanting stories of love, intrigue, and elegance set in the Regency Era. Cheryl Bolen's novels offer timeless romance and captivating tales that will leave you wanting more.
Explore Cheryl Bolen's Books Now
– Layout of Highclere Castle: A Detailed Analysis of the Floor Plan
Highclere Castle’s floor plan is a fascinating study in both history and architecture. The layout of this majestic estate reflects the grandeur and elegance of the Victorian era, with each room carefully designed to showcase the wealth and status of the Carnarvon family.
One of the most striking features of the floor plan is the grand entrance hall, which sets the tone for the rest of the castle. The hall is decorated with ornate stonework and intricate carvings, creating a sense of opulence and luxury. From the entrance hall, visitors can access the various wings of the castle, each housing different functions and living spaces.
The main living areas of Highclere Castle include the drawing room, library, dining room, and bedrooms. These rooms are beautifully appointed with period furnishings and art, transporting visitors back in time to the heyday of the British aristocracy. The floor plan also includes servant quarters, kitchens, and other functional spaces essential to the running of a grand estate.
– Architectural Features of Highclere Castle: Understanding the Design Elements
Highclere Castle, a stunning example of Jacobethan architecture, boasts a rich history and an intricate design filled with unique features. The floor plan of Highclere Castle reflects the grandeur and elegance of the estate, showcasing a meticulous layout that combines functionality with opulence.
One of the most striking elements of the Highclere Castle floor plan is the central courtyard, which serves as the focal point of the estate. Surrounded by impressive towers and turrets, the courtyard features intricate stone carvings and ornate details that highlight the craftsmanship of the era. The courtyard provides a sense of symmetry and balance to the overall design of the castle.
The interior layout of Highclere Castle is equally impressive, with a series of grand rooms and halls that are adorned with exquisite furnishings and decorative elements. The spacious drawing rooms, grand dining hall, and elegant libraries showcase the wealth and status of the Carnarvon family, who have called Highclere Castle home for generations. The floor plan of Highclere Castle truly captures the essence of Victorian architecture, blending functionality with beauty in a way that is both timeless and inspiring.
– Navigating Highclere Castle: Tips for Exploring the Historic Property
When exploring Highclere Castle, it is essential to familiarize yourself with the layout of the historic property. Understanding the floor plan can help you navigate the castle more efficiently and make the most of your visit. Here are some tips for exploring Highclere Castle:
1. Study the Floor Plan: Before you begin your tour of Highclere Castle, take some time to study the floor plan. This will give you a better understanding of the layout of the rooms and help you navigate the property more easily. You can find a detailed floor plan online or pick up a map at the entrance of the castle.
2. Highlights to Visit: As you explore Highclere Castle, make sure to visit some of the key highlights of the property. This may include the famous library, the grand dining room, and the beautiful gardens surrounding the castle. Take your time to appreciate the historical significance and architectural beauty of each room.
3. Guided Tours: To enhance your experience at Highclere Castle, consider taking a guided tour. Knowledgeable guides can provide you with insight into the history of the property, as well as interesting anecdotes about its former residents. This can make your visit even more memorable and educational.
– Renovation Possibilities for Highclere Castle: Enhancing the Grandeur of the Estate
Highclere Castle, an iconic estate in England, offers endless possibilities for renovations to enhance its grandeur. With its rich history and elegant architecture, there are numerous ways to elevate the beauty and functionality of this historic landmark.
One potential renovation option for Highclere Castle is to update the floor plan to create a more efficient use of space while preserving the estate’s historical charm. This could involve repurposing rooms for modern amenities, such as creating luxurious spa facilities or state-of-the-art entertainment rooms.
Furthermore, a redesign of the floor plan could also include opening up previously closed off areas of the castle to allow for more natural light to flow through the space, creating a brighter and more inviting atmosphere for visitors. By carefully considering the layout of the estate, Highclere Castle can truly shine as a beacon of grandeur and sophistication.
The Way Forward
the floor plan of Highclere Castle provides a fascinating glimpse into the grandeur and opulence of the historic estate. Each room and corridor tells a story of the castle’s rich history and the prominent families who have called it home. The intricate layout of the castle reflects the changing architectural styles and tastes of the times, making it a true treasure trove for enthusiasts of history and architecture. As we continue to explore and uncover the secrets of Highclere Castle, we gain a deeper understanding and appreciation for the enduring legacy of this iconic landmark.


